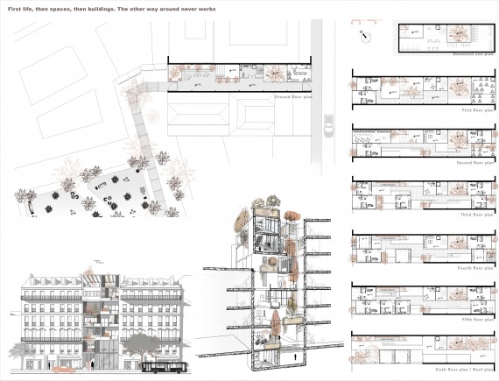
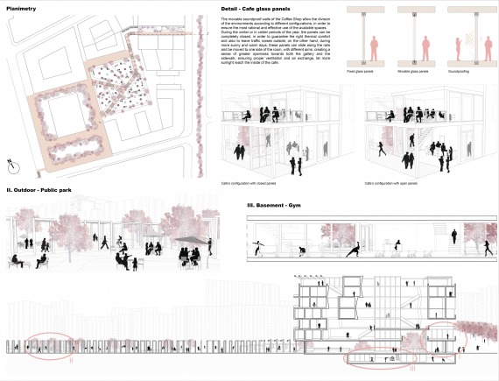
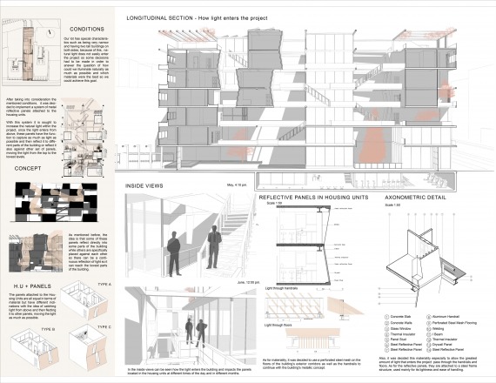
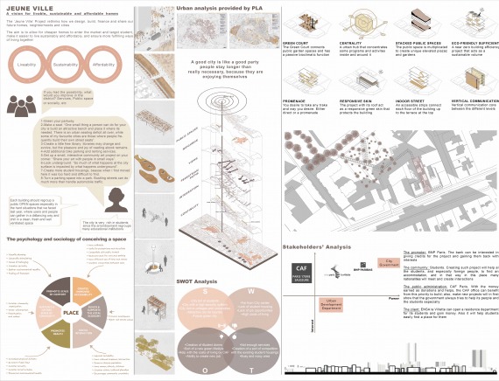
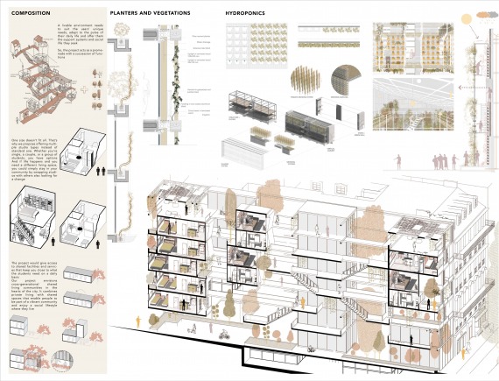
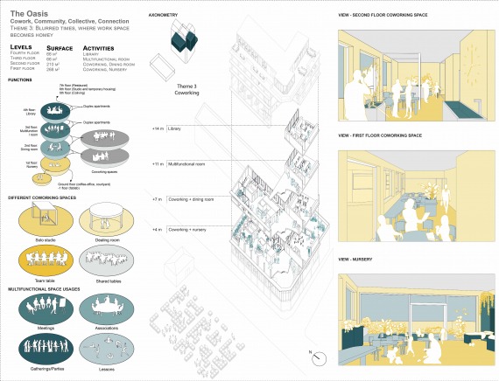
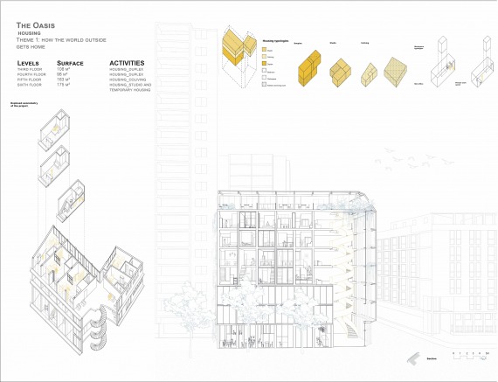
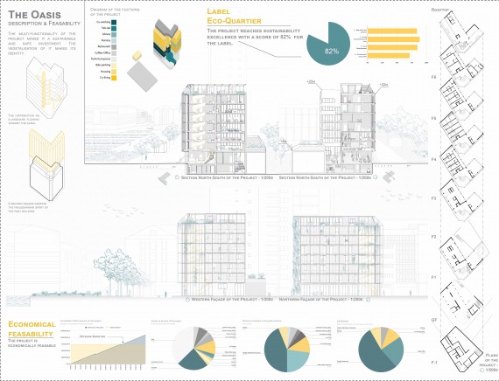
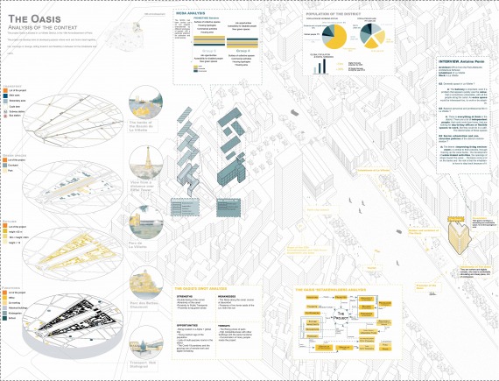
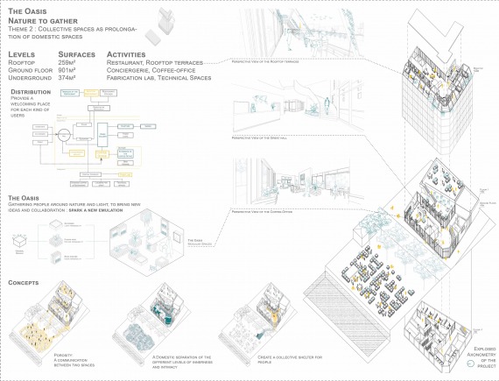
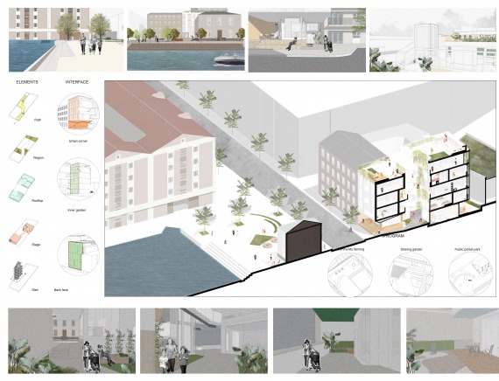
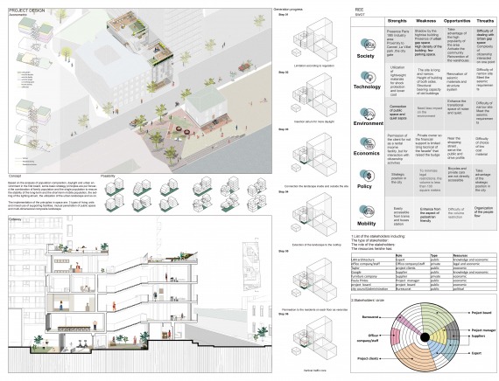
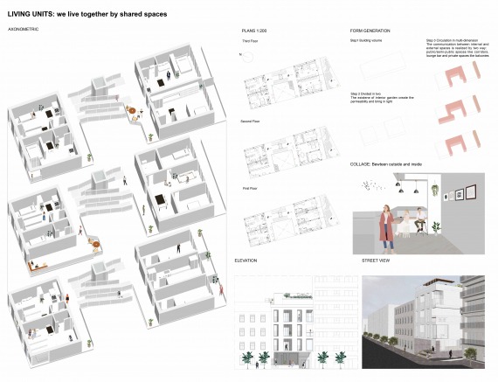
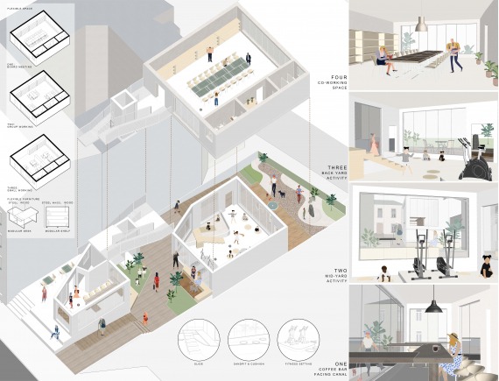
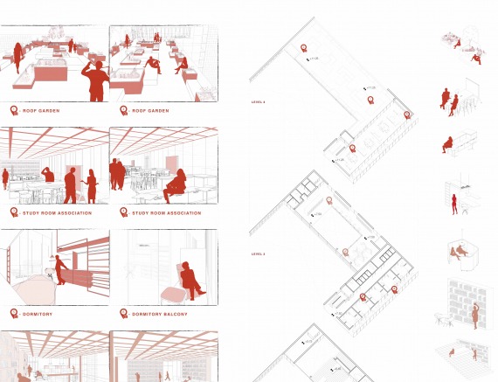
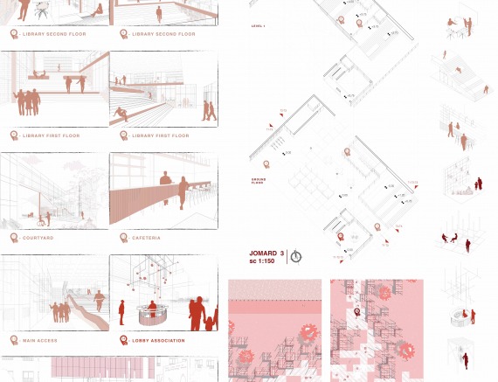
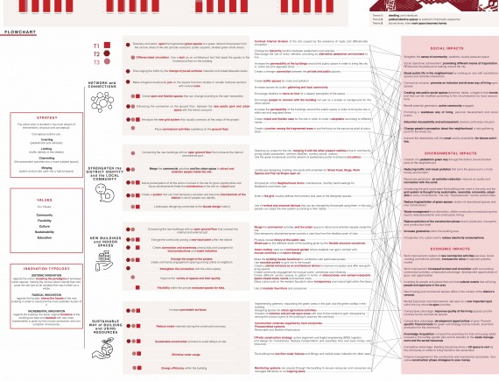
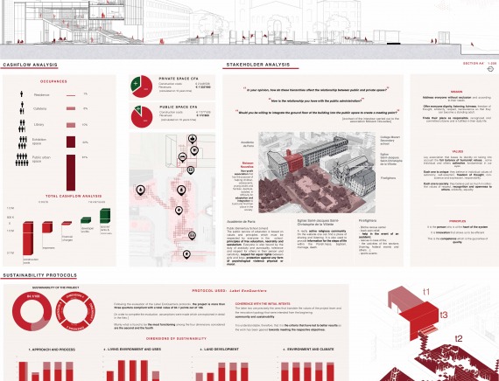
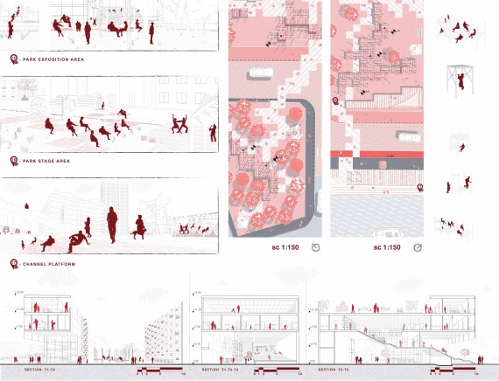
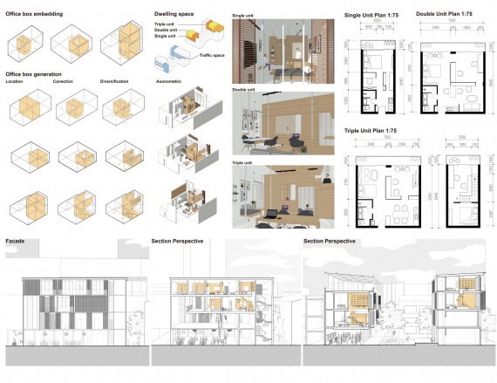
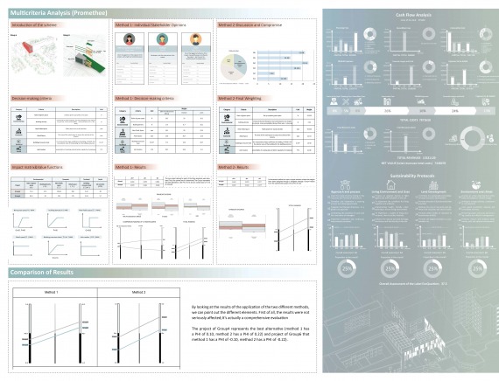
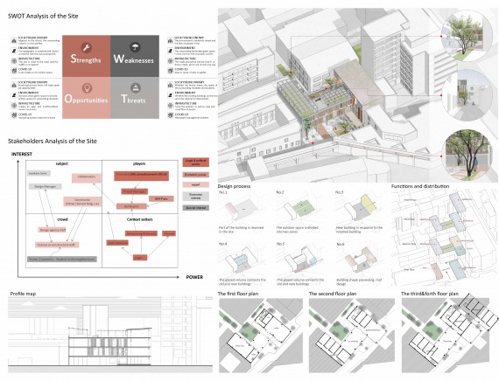
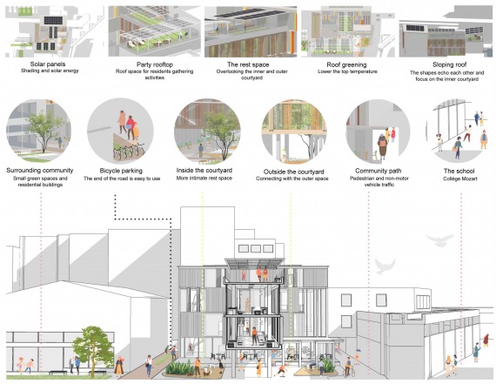
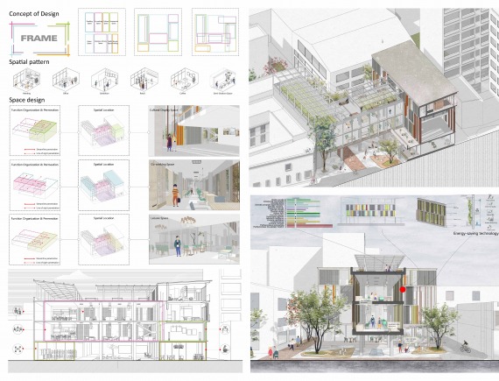
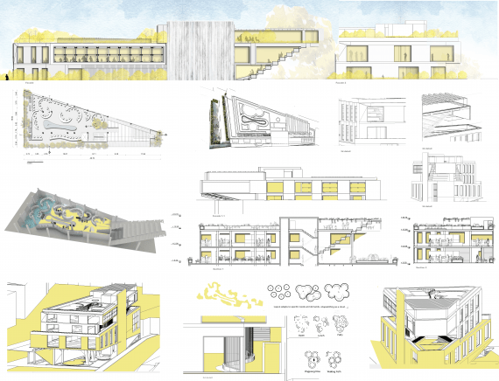
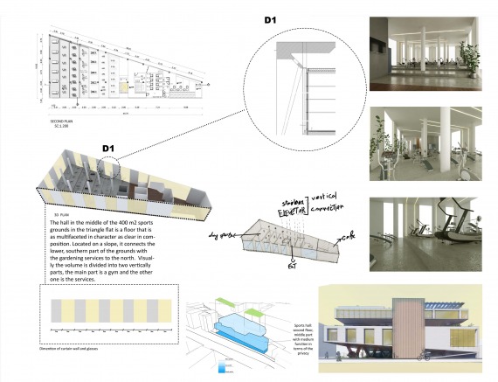
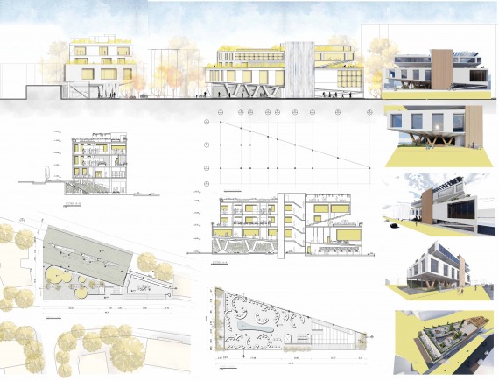
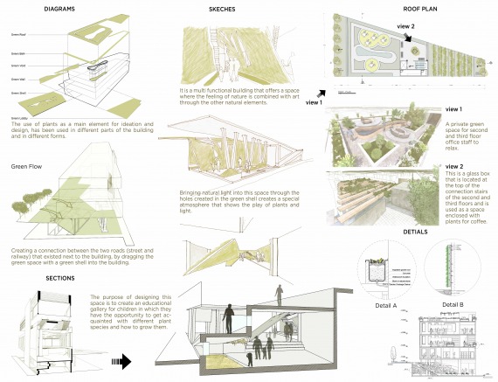
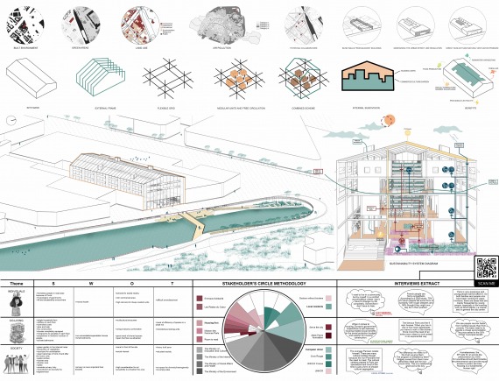
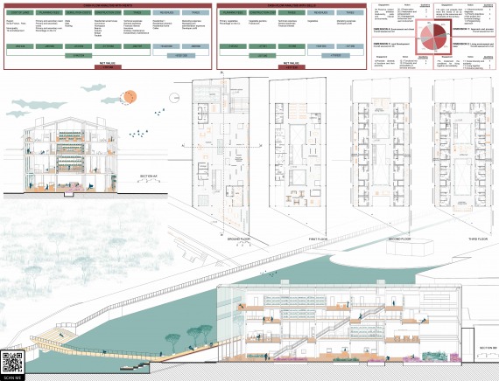
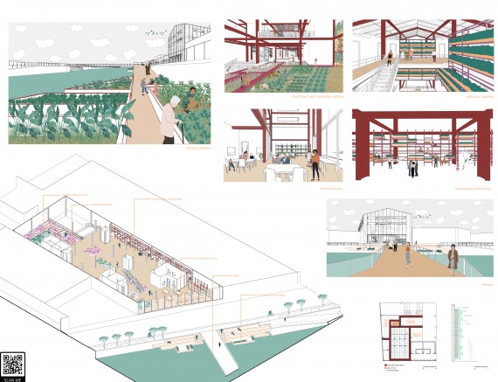
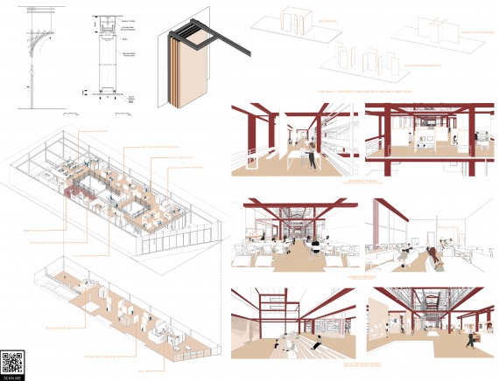
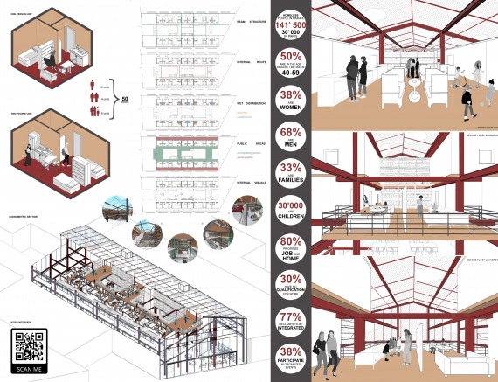
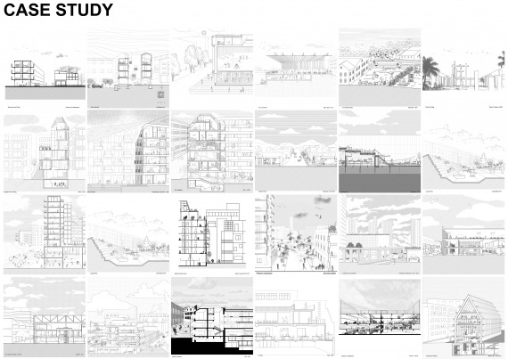
Interfaces
In this studio the understanding of the complex phenomena that drive urban and territorial transformations develops by site-based learning and design exercise. The studio’s aim is to unfold the relationships between design and its context, and to establish linkages between theoretical, technical and practical spheres in the built space. The expected learning outcomes concern specifically the ability to work, individually and in teams, developing: the ability to analyze and to interpret the physical and social context of the project through original elaborations; the ability to conceptualize a strategic answer to the identified issues and to describe the general aspects of the project and its feasibility in relation to ordinary practices; skills to provide a coherent project through a circular process (development, discussion, feedback); competences in representing the project at all stages of the learning experience, using the appropriate scales of representation, communicating in innovative ways the specific aspects of different disciplines and their integration into the proposal; the capability to discuss a design proposal according to real estate dynamics.
Gr1: L. Farenga , P. Fares, L. F. Sanchez Quintero
Gr2: Y.M.S.Cattini, F. Pellarin, V. Trovato
Gr3: X. LIU, L. Wu; X. Wu
Gr4: I. Ciammarusti, F. I. Leal Leyte, F. Viani
Gr5: T. Miao, Y. Yang, Y. Yue
Gr6: A. Alirandeh, A. Marku, M. A. Nargesian
Gr7: Y. Liu, G. Llull Coll, Y. Shi
Gr9: D. Becik, E. M. Ozsoy, M. Penza

