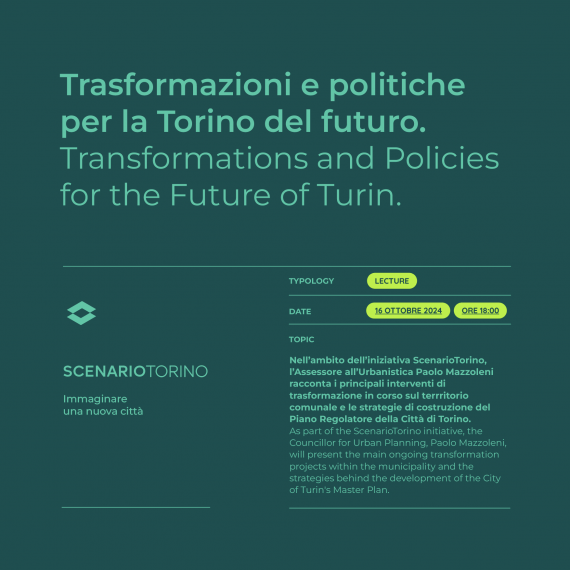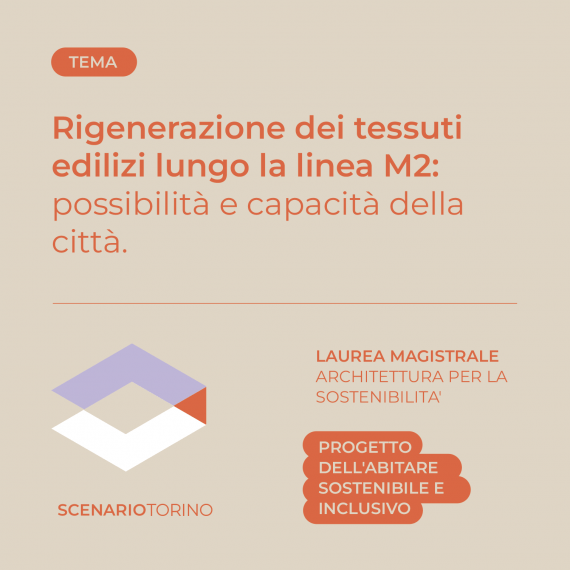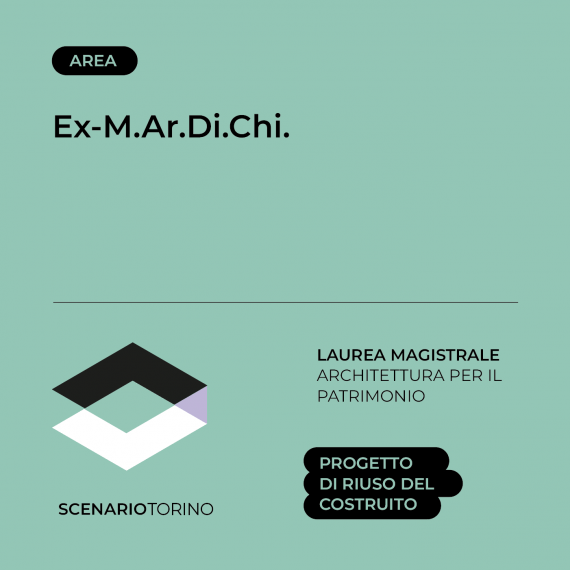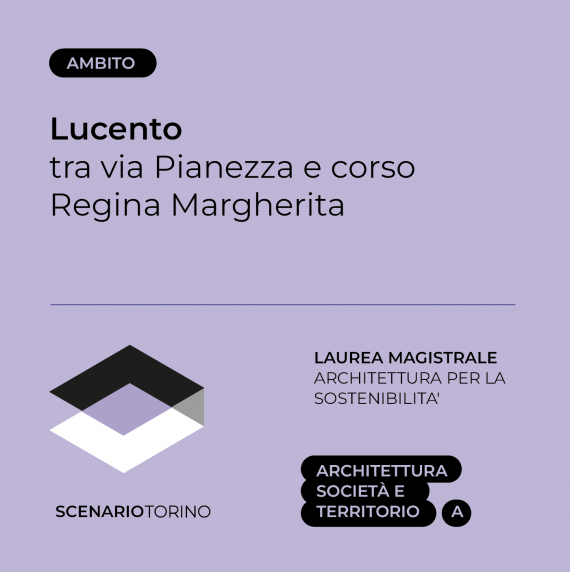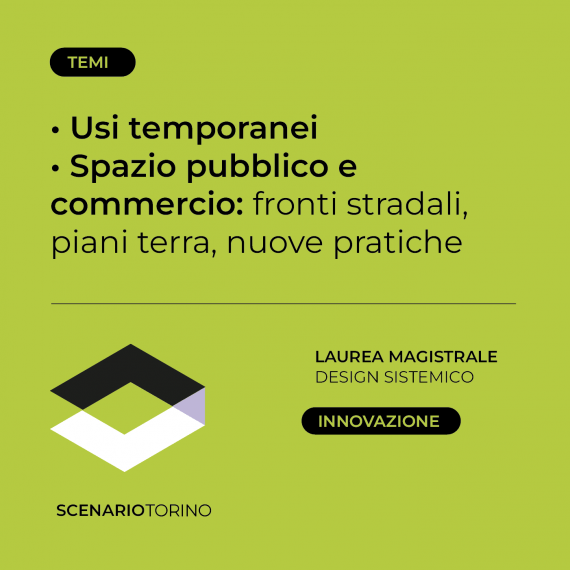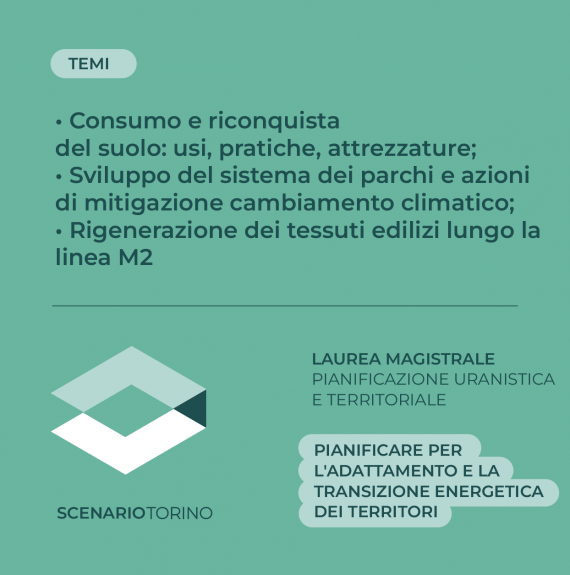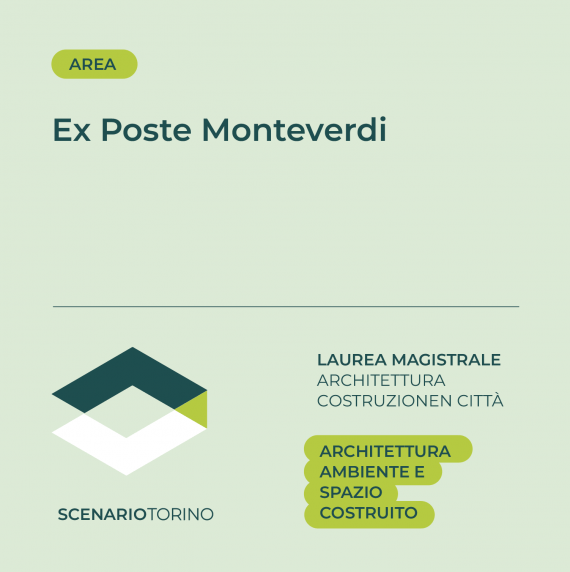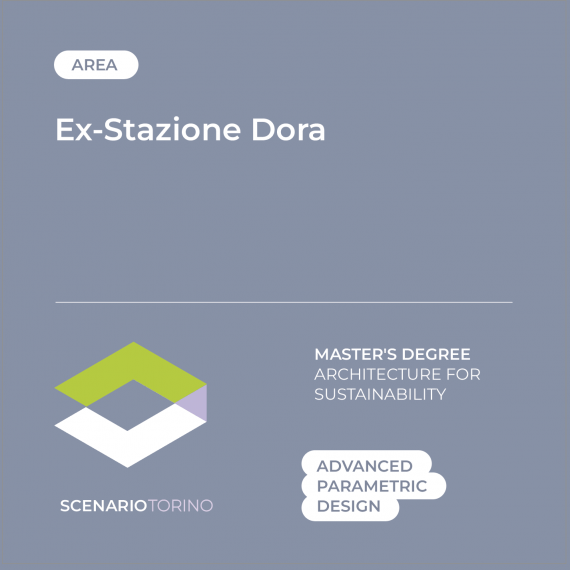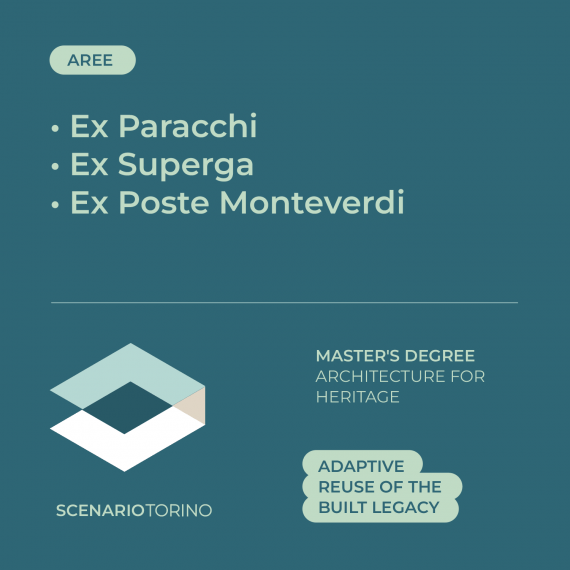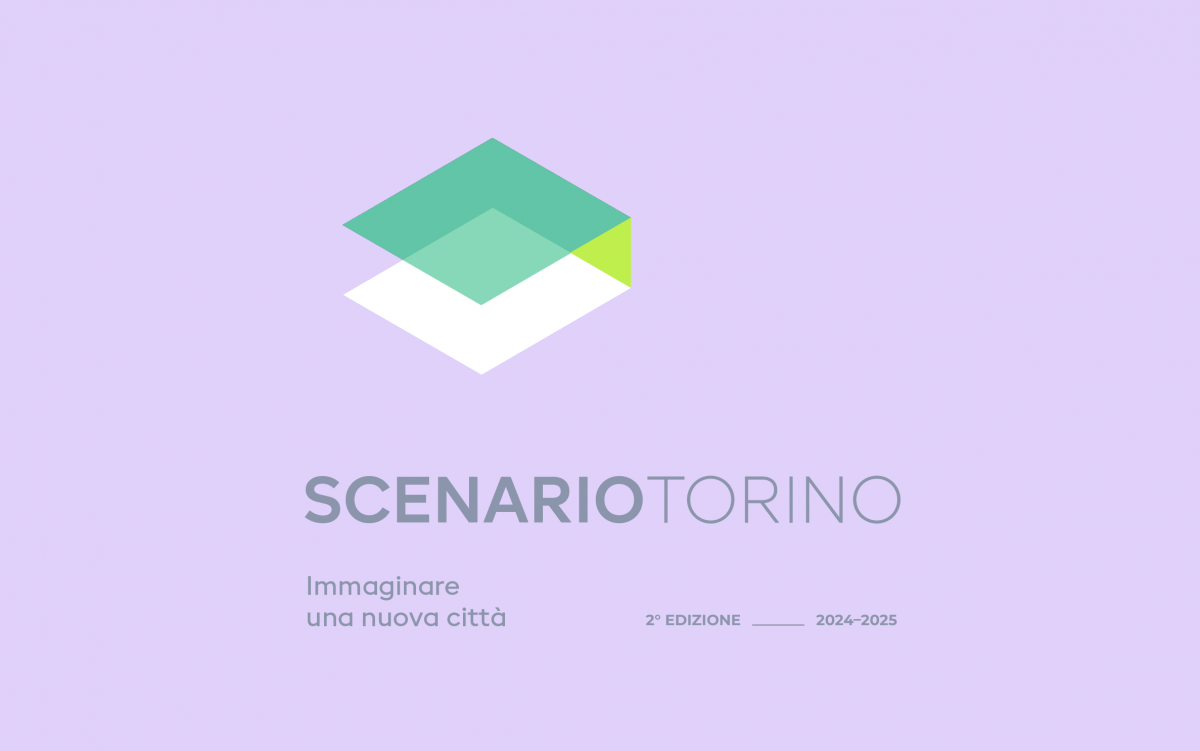
ScenarioTorino. Immaginare una nuova città – Ed. 2
2° Edition, 2024-2025
The City of Turin is undergoing a period of remarkable transformation, driven by public and private investments that have sparked a new phase of regeneration and territorial rethinking. The "ScenarioTorino" project—a collaboration between the City’s Urban Planning Department and the DAD (Department of Architecture and Design) and DIST (Interdepartmental Centre for Urban Studies and Planning) at the Politecnico di Torino—involves students from Architecture, Design, Urban Planning, and Landscape Architecture. Future architects, designers, planners, and landscape designers are tackling design challenges in complex urban areas, contributing to envisioning the future of our city.
Editorial Board:
Caterina Barioglio, Saskia Gribling, Nadia Caruso, Valerio Della Scala
with Michele Bonino, Andrea Bocco, Mauro Berta
Design:
A2 visual – Dalila Tondo
__________________________________________________
For more:
1° Edition, 2023-2024
__________________________________________________
OPEN LECTURE
"Transformations and Policies for the Future of Turin"
As part of the ScenarioTorino initiative, the Councillor for Urban Planning, Paolo Mazzoleni, will present the main ongoing transformation projects within the municipality and the strategies behind the development of the City of Turin's Master Plan.


