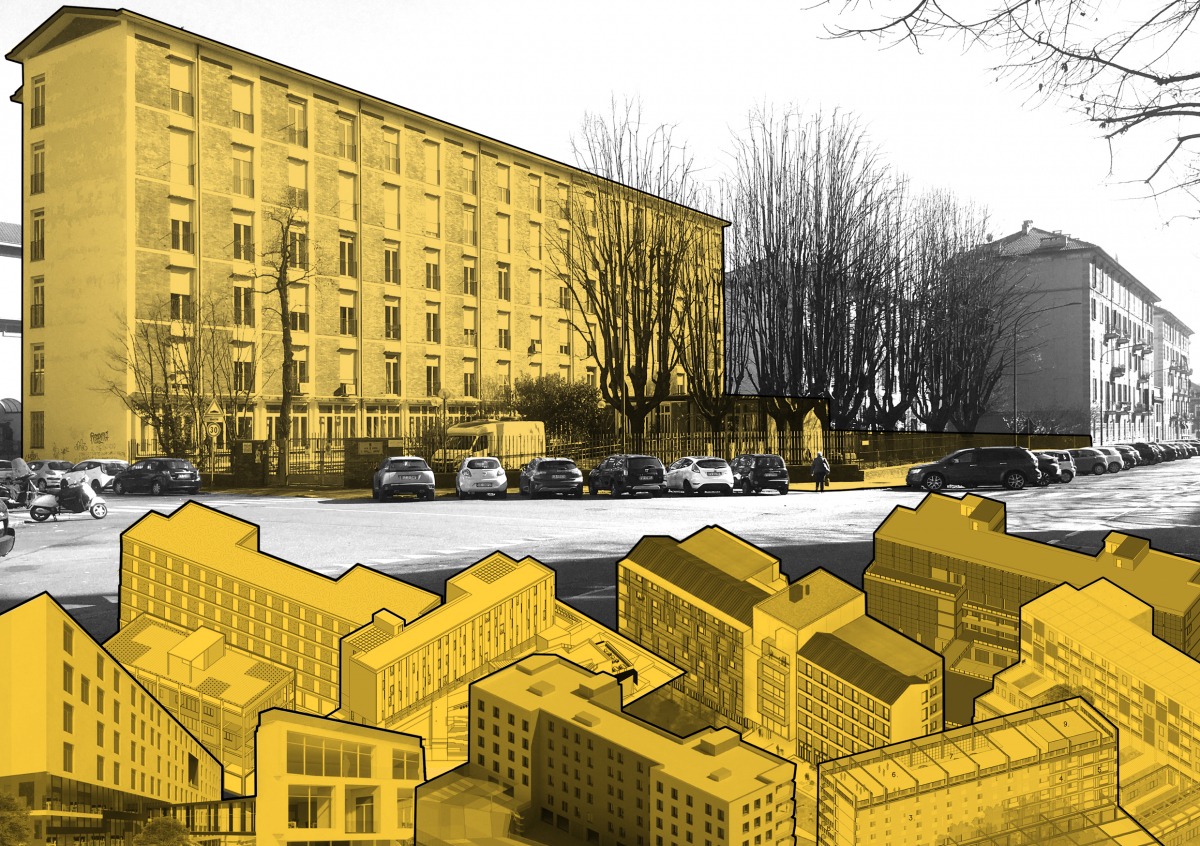
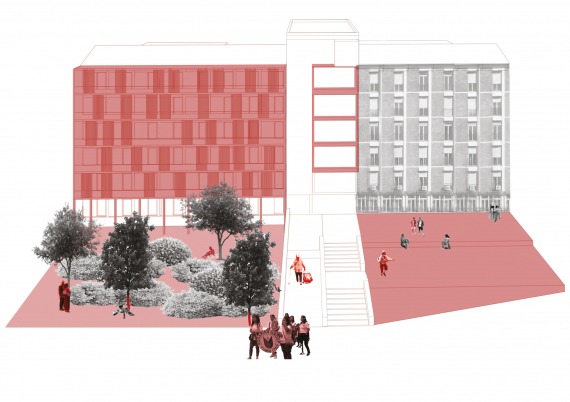




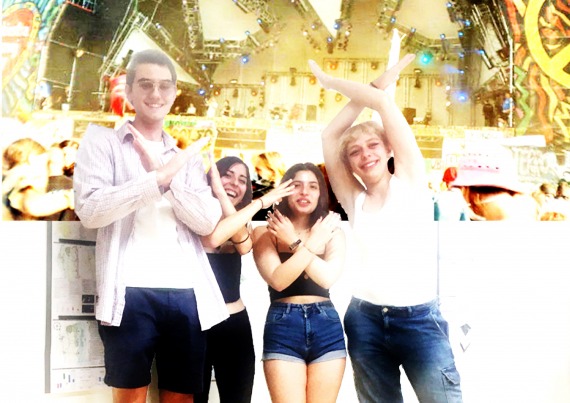





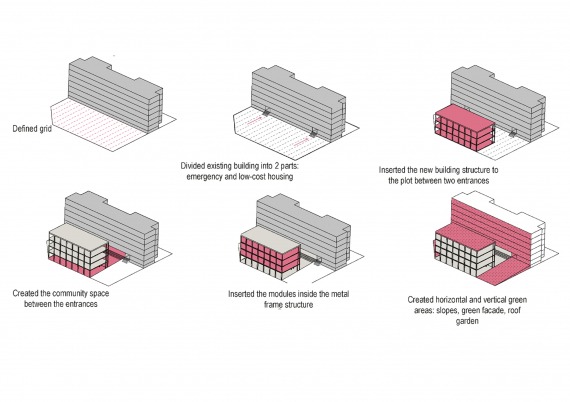
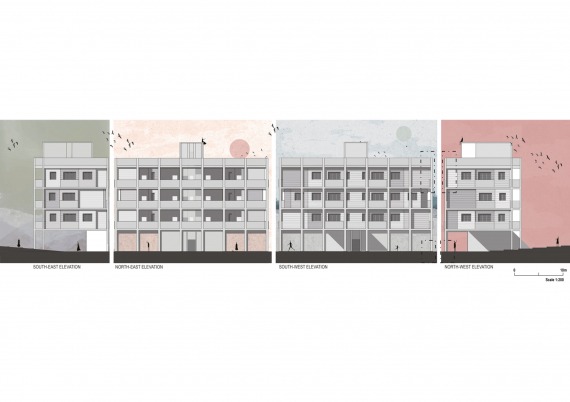
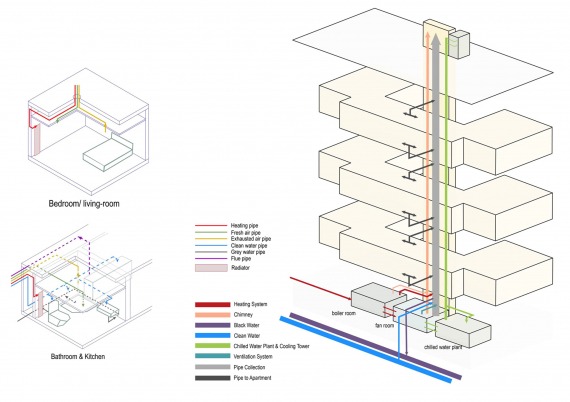
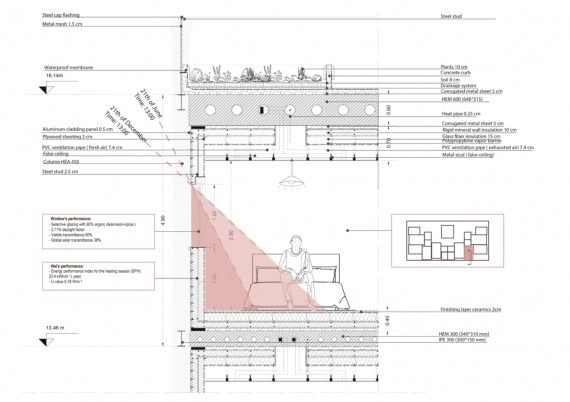

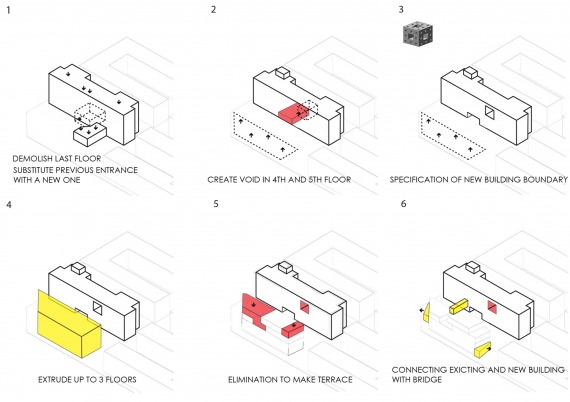


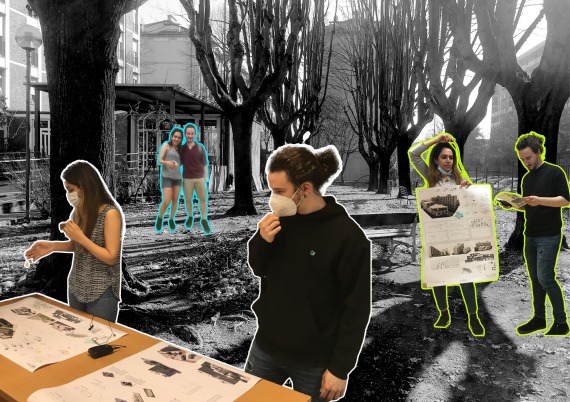
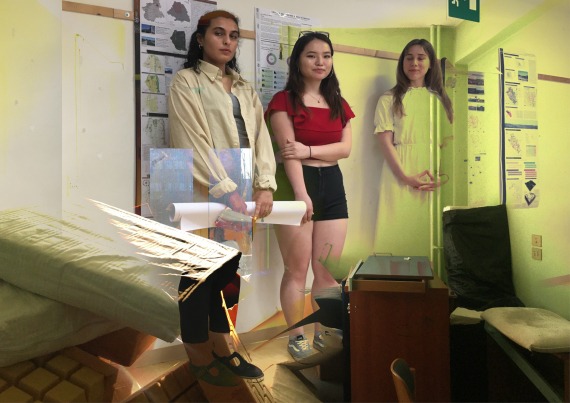

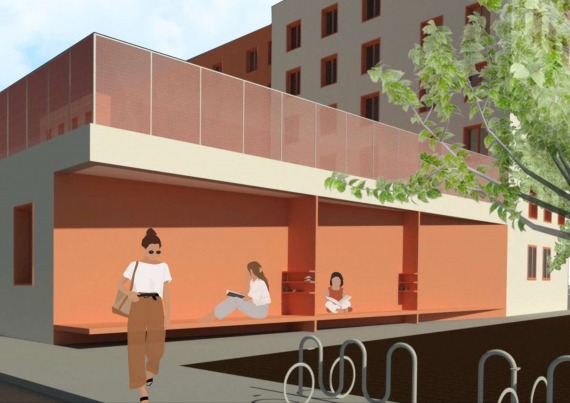
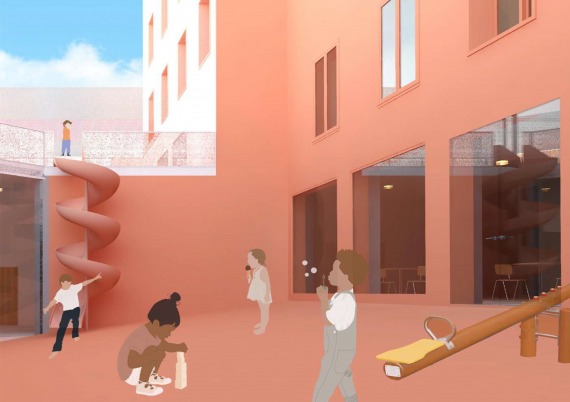

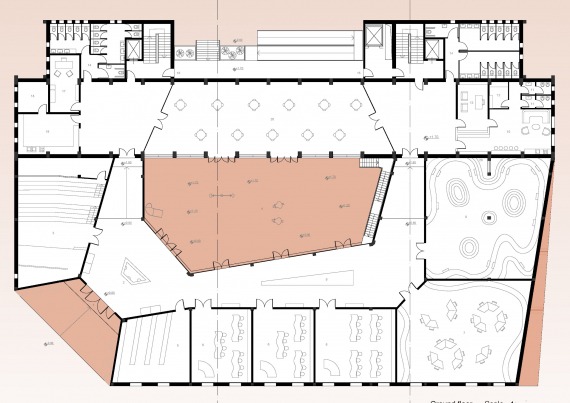

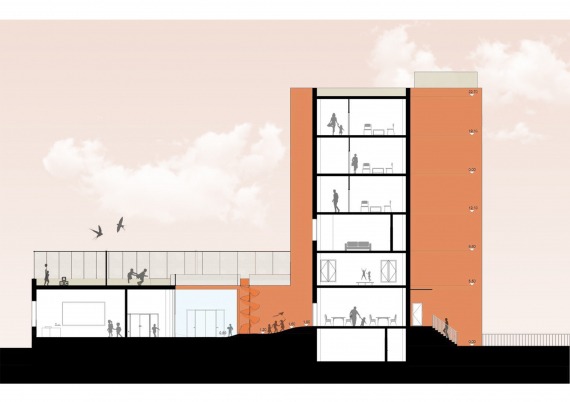
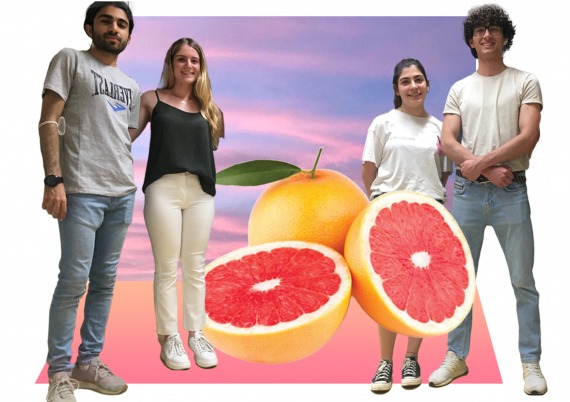
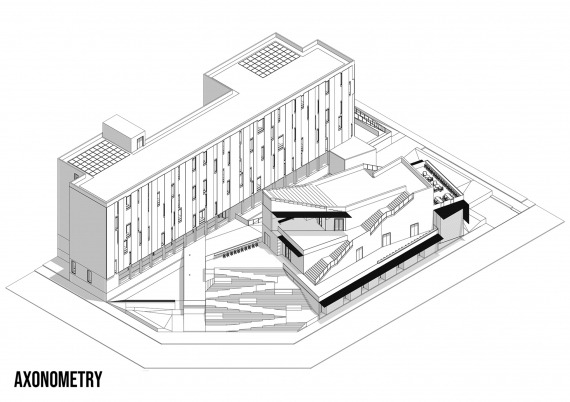

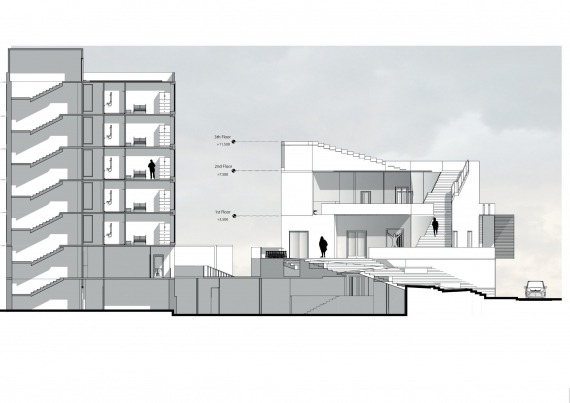


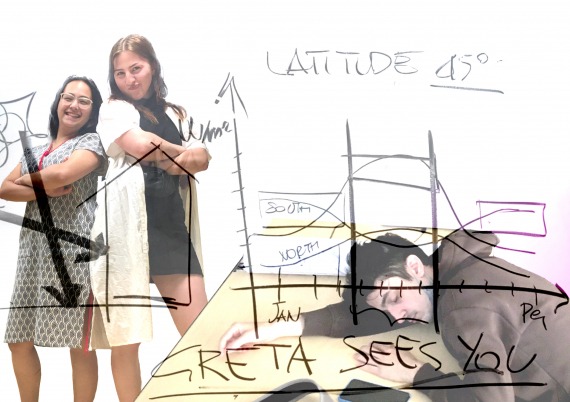

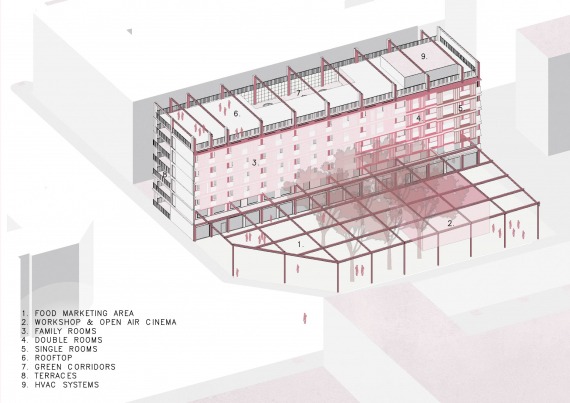





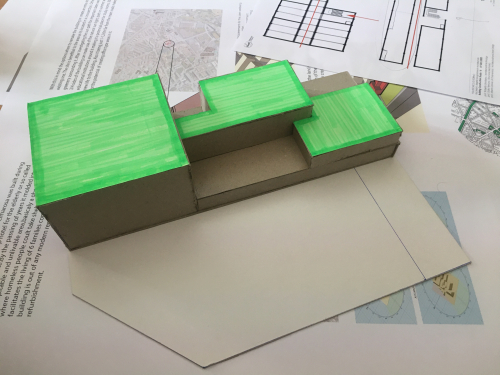

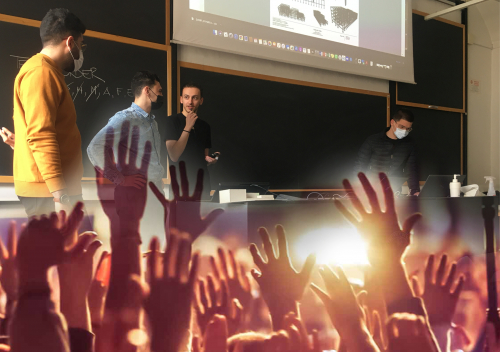
Building Construction Studio B
The Istituto Cimarosa was built in 1956 on the north side of Turin originally as a "hotel for elderly people", and now it is hosting families with a housing emergency.
An actual process is ongoing within the everyday cooperation between the public (Municipality / owner) and the private realm (Cooperativa Valdocco / manager), but now the situation is stuck, and new thinking is needed.
In its further development, the existing functionality has to be kept and mixed with low-rent apartments and at least a smart new public function to open up the site and make it as attractive as possible, by combining the existing building with a new one, as a proper extension and/or a partial replacement of it.
Within such context, the Building Design Studio's primary objectives have been to:
1) proposing the Cimarosa building's renovation; 2) planning the addition of the existing volume by figuring out new uses for the neighbourhood's inhabitants and local users; 3) understanding how the buildings work and how they can be designed in detail; 4) sizing the main structural elements.

